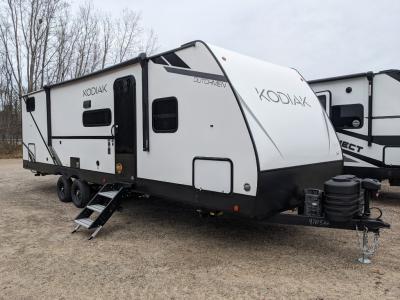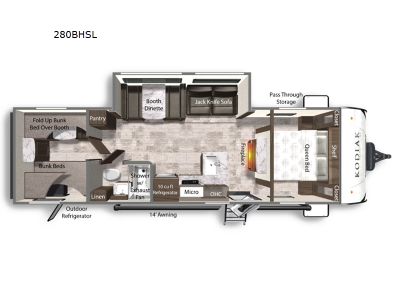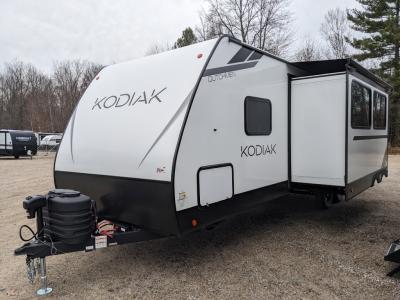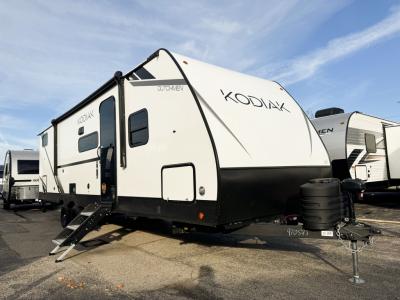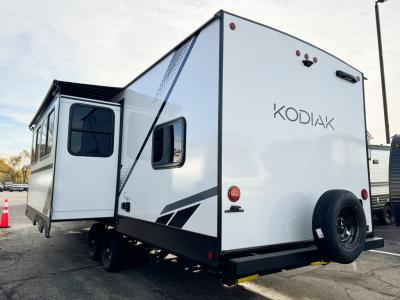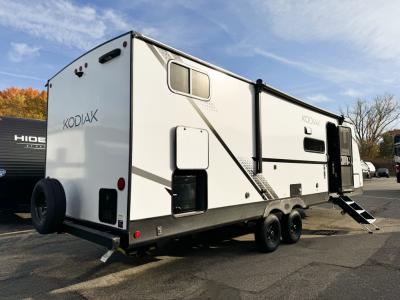Dutchmen RV Kodiak SE 280BHSL Travel Trailer For Sale
-
View All 280BHSL In Stock »
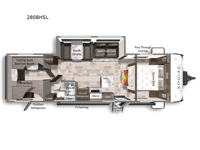
Dutchmen Kodiak SE travel trailer 280BHSL highlights:
- Private Bunkhouse
- Booth Dinette
- Fireplace
- Outside Refrigerator
- Pass-Through Storage
It's time to enjoy the outdoors while having all of the comforts and conveniences ready when you want to head inside to make meals, or relax and hang out inside this Kodiak SE travel trailer. The main living and kitchen area offers a slide out with a booth dinette and jack knife sofa that provide sleeping space if needed, and there is also extra floor space from the slide out for everyone to move about. The cook will love the L-shaped kitchen to make meals, and the full bathroom will keep everyone refreshed for what is next on the activity list. From the rear private bunkhouse with a booth dinette and triple bunk beds to your own private bedroom with a queen bed, it will be easy to sleep in late each morning. There is more to enjoy, so hitch up and take off today!
With any Kodiak SE travel trailer by Dutchmen RV, you can experience comfort while camping at a moment's notice. Each trailer includes features such as power front and rear stabilizer jacks and a power tongue jack which makes set-up easy, and a power awning with LED light for convenient outdoor living. Each model features HyperDeck flooring, and carpet free slides making them easy to clean. From the floor structure which includes a fully enclosed underbelly to the laminated walls with aluminum frame with block foam insulation, any Kodiak SE is built lightweight and ready for adventure!
We have 3 280BHSL availableView InventorySpecifications
Sleeps 8 Slides 1 Length 32 ft 10 in Ext Height 10 ft 9 in Int Height 6 ft 8 in Interior Color Carbon, Savannah Hitch Weight 698 lbs Dry Weight 5457 lbs Cargo Capacity 2143 lbs Fresh Water Capacity 21 gals Grey Water Capacity 39 gals Black Water Capacity 28 gals Number Of Bunks 3 Available Beds Queen Refrigerator Type 12 Volt Refrigerator Size 10 cu ft Cooktop Burners 2 Number of Awnings 1 LP Tank Capacity 20 lbs Water Heater Type On Demand Tankless AC BTU 13500 btu Awning Info 14' Power w/LED Light Axle Count 2 Number of LP Tanks 1 Shower Type Standard Electrical Service 30 amp Similar Travel Trailer Floorplans
Travel Trailer
-
Stock #12699Newaygo, MIStock #12699Newaygo, MI
-
Stock #12700Grand Rapids, MIStock #12700Grand Rapids, MI
-
Stock #12867Grand Rapids, MIStock #12867Grand Rapids, MI
Veurink's RV Center is not responsible for any misprints, typos, or errors found in our website pages. Any price listed excludes sales tax, registration tags, and delivery fees. Manufacturer pictures, specifications, and features may be used in place of actual units on our lot. Please contact us @616-281-5111 for availability as our inventory changes rapidly. All calculated payments are an estimate only and do not constitute a commitment that financing or a specific interest rate or term is available.

